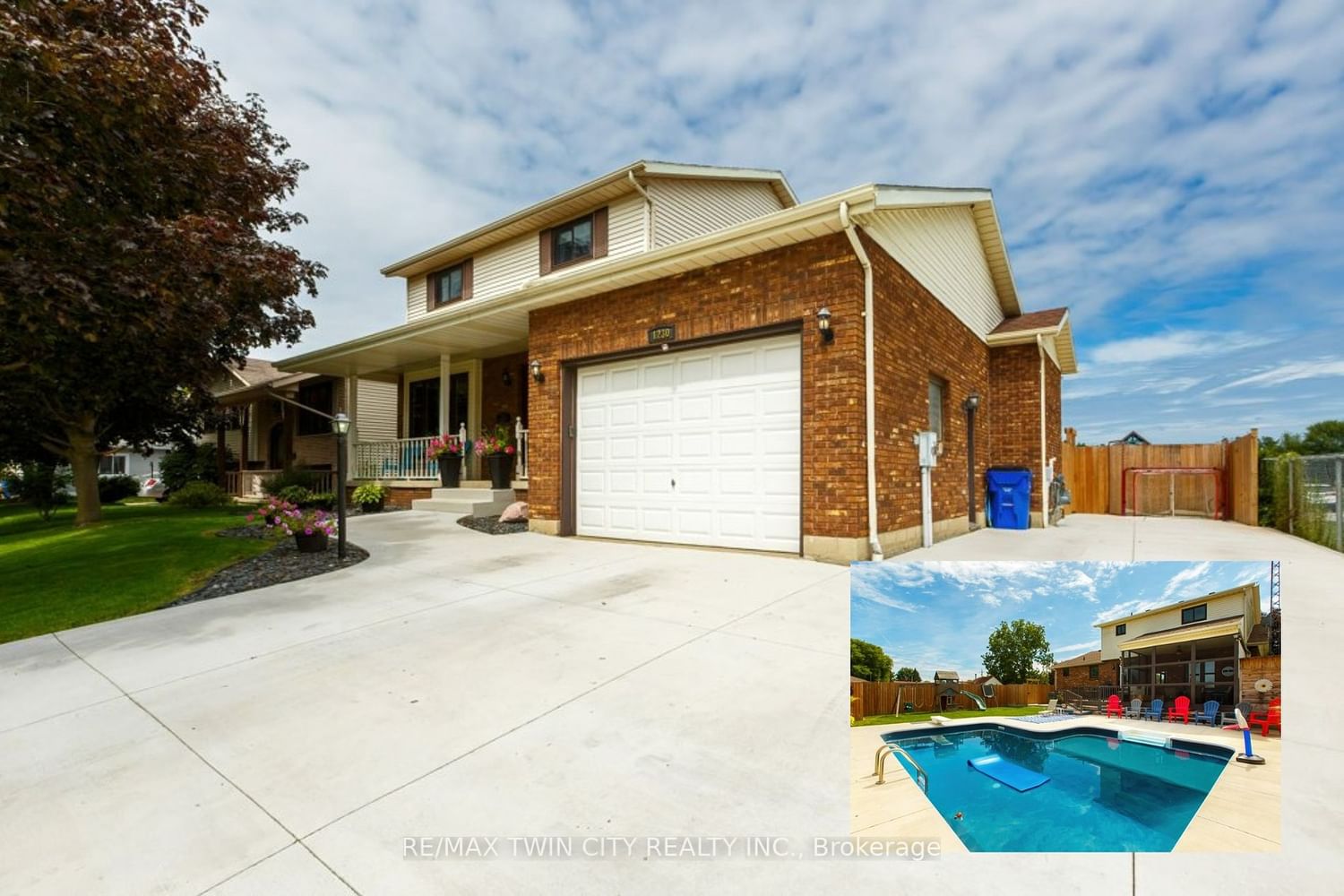$574,900
$***,***
3+1-Bed
4-Bath
3000-3500 Sq. ft
Listed on 11/17/23
Listed by RE/MAX TWIN CITY REALTY INC.
Elevate family living in this 4-bed, 3.5-bath gem backing to Elgin St Park, St Elizabeth School playground, and Running Creek! A 3,200 sq ft haven with updated main floor (2022) w/ quartz countertops, Blanco sink and fixtures, luxury vinyl flooring, and pristine park views. Walkout through garden doors from the dining area to BBQ and hot tub (2021). Great Room w/gas fireplace boasts walkout through garden doors to 3-season Sunroom. Primary suite w/gas fireplace and 4pc ensuite. Walk-in closets in 2nd and 3rd bedrooms. Finished basement w/Rec Rm/Games Room, 4th bedroom and 3pc bath. Heated 18x36ft inground pool, hot tub, 1.5 car garage & parking for 6 on triple wide concrete driveway. Outdoor bliss at Elgin St Park. Your dream home is here.
To view this property's sale price history please sign in or register
| List Date | List Price | Last Status | Sold Date | Sold Price | Days on Market |
|---|---|---|---|---|---|
| XXX | XXX | XXX | XXX | XXX | XXX |
X7310462
Detached, 2-Storey
3000-3500
10+5
3+1
4
1
Attached
6
31-50
Central Air
Finished, Full
Y
Brick, Vinyl Siding
Forced Air
Y
Inground
$4,534.00 (2022)
< .50 Acres
120.08x61.52 (Feet)
